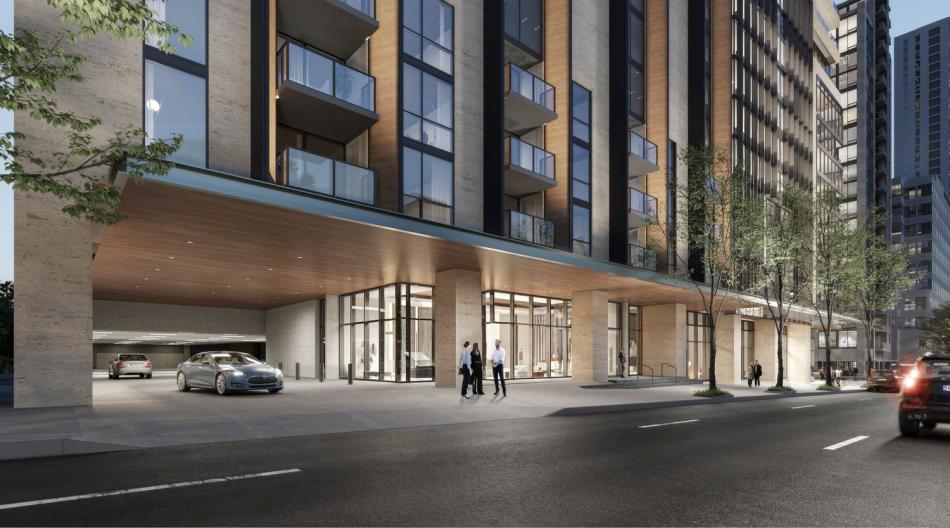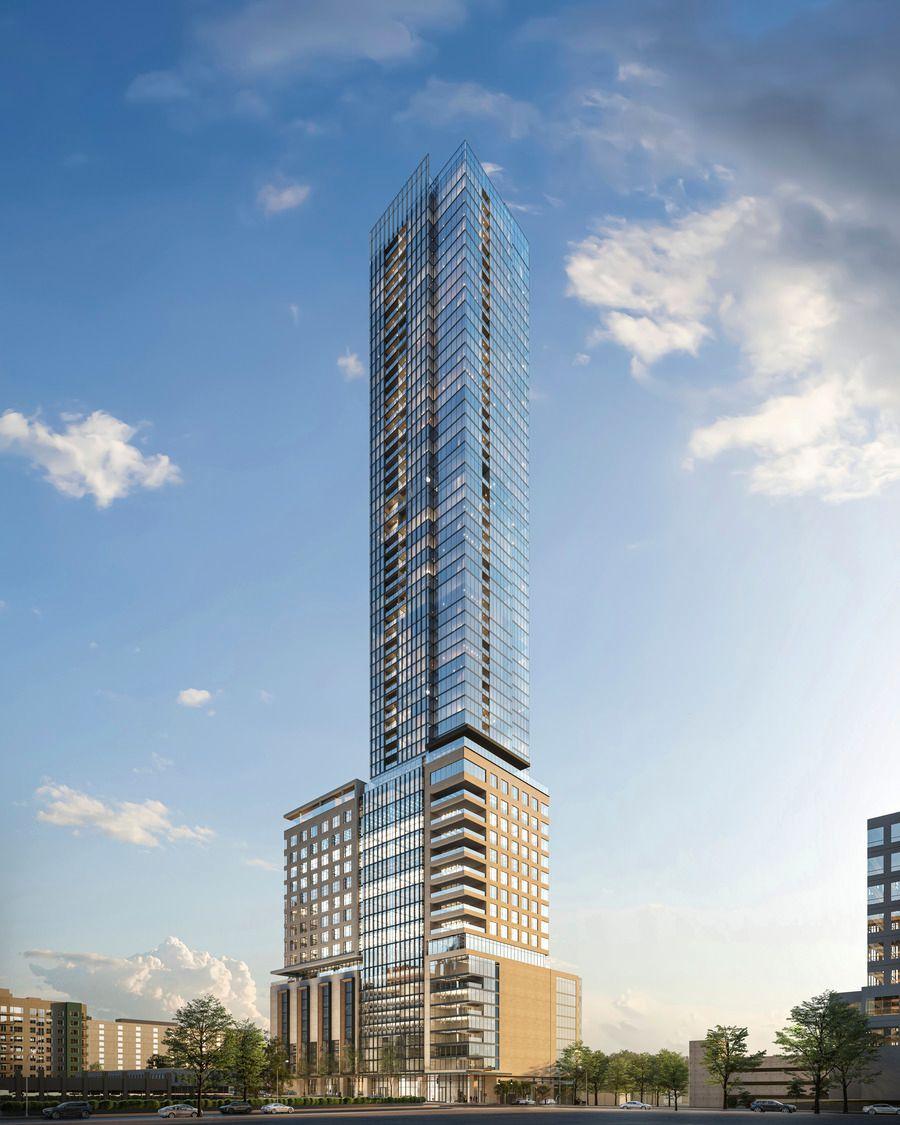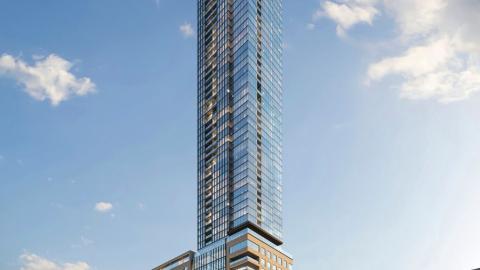Fresh images, details emerge for Atlanta’s tallest construction project Josh Green Wed, 07/26/2023 - 12:15 New York City developers shed light today on financing sources and other details of a skyscraper venture—now officially under construction—they say will reshape Midtown’s skyline and elevate intown living.
Alongside City of Atlanta officials and project partners, Rockefeller Group hosted a ceremonial groundbreaking this morning for 1072 West Peachtree, a sky-piercing mixed-use venture slated to be Atlanta’s tallest new building in more than 30 years.
The ceremony also served to mark the closing of construction financing for the 60-story high-rise. That funding is partially being sourced from overseas, and all parties involved sounded bullish on Atlanta’s prospects as an economic engine in the South.
“A development of this scale and prominence underscores the importance of the Southeast, and in particular, Atlanta as the economic epicenter of the region,” said Mario Barraza, Sumitomo Mitsui Trust Bank’s senior director and head of real estate, in a prepared statement.
 A new perspective on how Rockefeller expects the tower to meet West Peachtree Street. Courtesy of Rockefeller Group
A new perspective on how Rockefeller expects the tower to meet West Peachtree Street. Courtesy of Rockefeller Group
Sumitomo Mitsui Trust Bank, a New Jersey-based subsidiary of one of Japan’s major trust banks, has signed on to provide a senior loan to fund 1072 West Peachtree’s construction financing.
A joint venture between Rockefeller Group, Japan-based Taisei USA, and Mitsubishi Estate New York is providing the project’s equity, officials said today.
Set on the southwest corner of West Peachtree and 12th streets, the project’s height will alter Midtown’s skyline, especially when viewed from the west. Rockefeller officials confirmed today the tower will climb more than 730 feet—making it Atlanta’s fifth tallest high-rise, supplanting Westin Peachtree Plaza Hotel for the No. 5 spot.
It will also achieve two more benchmarks as Atlanta’s tallest residential building and tallest mixed-use tower.
 A previously unreleased rendering showing the 1072 West Peachtree project’s eastern facade, toward Peachtree Street and Piedmont Park. Courtesy of Rockefeller Group
A previously unreleased rendering showing the 1072 West Peachtree project’s eastern facade, toward Peachtree Street and Piedmont Park. Courtesy of Rockefeller Group
Plans call for 224,000 square feet of Class A office space and 6,300 square feet of retail at the street.
Rockefeller reps said the building will be topped with more than 350 “generous upscale residences,” all for rent, alongside amenities described as world-class.
Another component, as drawn up by Atlanta-based TVS architecture, will be Midtown’s biggest outdoor amenity deck, designed for expansive views of the city.
No timeline for completion has been specified, but the site has seen heavy demolition and infrastructure work ongoing since March.
“The development of this mixed-use project will meaningfully elevate the experience of living and working here,” said John Petricola, Rockefeller’s senior managing director of the Southeast region. “[It also] highlights [Rockefeller’s] perspective on new development and our commitment to the continued growth of Atlanta.”
…
Follow us on social media:
• Midtown news, discussion (Urbanize Atlanta)
Tags
1072 West Peachtree Street Mixed-Use Tower west peachtree Street Atlanta Development Morris Manning & Martin 80 Peachtree Place Stratus Midtown Trammell Crow Atlanta Construction Brock Hudgins Architects The Rockefeller Group Rockefeller Group Eberly & Associates HGOR Duda Paine Architects TVS Midtown Development Review Committee Atlanta Skyline 1072 West Peachtree Sumitomo Mitsui Trust Bank Taisei USA Mitsubishi Estate New York
Images
 A previously unreleased rendering showing the 1072 West Peachtree project’s eastern facade, toward Peachtree Street and Piedmont Park. Courtesy of Rockefeller Group
A previously unreleased rendering showing the 1072 West Peachtree project’s eastern facade, toward Peachtree Street and Piedmont Park. Courtesy of Rockefeller Group
 A new perspective on how Rockefeller expects the tower to meet West Peachtree Street. Courtesy of Rockefeller Group
A new perspective on how Rockefeller expects the tower to meet West Peachtree Street. Courtesy of Rockefeller Group
Subtitle Financing closes, construction officially starts for city’s largest skyscraper in more than 30 years
Neighborhood Midtown
Background Image
Image

Associated Project
Before/After Images
Sponsored Post Off

